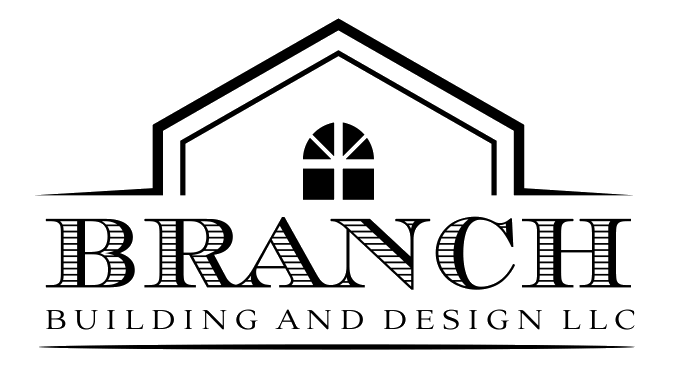Branch Building & Design: A Builder You Can Trust
Stunning New Home Builds In The Triangle Of North Carolina
Welcome to Branch Building & Design LLC, the epitome of masterful craftsmanship and innovative design in the Triangle area of North Carolina. Nestled in the heart of Holly Springs, our passionate team has been turning the dreams of future homeowners into realities by designing and building bespoke homes that echo individuality, comfort, and luxury.
With our footprint spanning Cary, Apex, Fuquay, Raleigh, to Chapel Hill, we are proud to be a cornerstone in the rapidly evolving North Carolina architectural landscape. Each custom home we build is a testament to our dedication to quality, meticulous attention to detail, and the relationships we foster with our clients. When you choose Branch Building & Design LLC, you're not just investing in a house, but a sanctuary tailored to your unique vision and lifestyle. Dive in and discover the unparalleled experience of creating your custom home with us.
At Branch Building & Design LLC, unparalleled craftsmanship meets innovative design in the heart of North Carolina's Triangle. Based in Holly Springs, our seasoned team has been bringing the visions of discerning homeowners to life in some of the Triangle's most prestigious neighborhoods, including Brier Creek, Cameron Village, Preston, Bedford, Wakefield, Governors Club, MacGregor Downs, and Stonehenge.
At Branch Building & Design LLC, we pride ourselves on our holistic approach to home-building. From the initial blueprint to the moment you turn the key in your new front door, our commitment is to deliver more than just a house, but a home that perfectly encapsulates your unique essence and lifestyle. Discover the exceptional quality and personalized touch of a Branch-built home in the finest enclaves of the Triangle.
The team at Branch Building & Design LLC has the experience and the industry insight to provide you with a spectacular and unmatched new home building experience.
Branch Building & Design: Types Of Homes We Build
Wake County and the broader Triangle area of North Carolina boast a diverse array of architectural styles and home types that cater to the unique culture, history, and environment. Here's a detailed list of some of the most common types of new home builds in the area:
Colonial Homes: A nod to the rich history of North Carolina, Colonial-style homes boast symmetrical exteriors, brick or wood facades, and gabled roofs. Traditional yet timeless, these homes are characterized by multi-pane windows, chimneys, and a centered front door.
Craftsman Bungalows: With their charming front porches, overhanging eaves, and detailed woodwork, Craftsman Bungalows are a staple in the Triangle. Their design prioritizes functionality and craftsmanship, making them perennial favorites.
Cape Cods: Taking inspiration from the northeastern U.S., Cape Cod homes in North Carolina have steep roofs, symmetrical appearances, and dormer windows. Typically clad in wood siding, they evoke a coastal, cottage-like feel.
Ranch Homes: Embodying single-story living, Ranch homes spread out horizontally, offering open floor plans and a connection to the outdoors. Their low-pitched roofs and simple lines make them versatile and popular across the state.
Barndominiums: A unique blend of barn aesthetics with modern living amenities, Barndominiums are gaining traction in North Carolina. Often characterized by their metal constructions, spacious interiors, and rural charm, they offer a modern twist to country living.
Modern Farmhouses: Marrying the rustic charm of traditional farmhouses with sleek, contemporary designs, Modern Farmhouses offer open spaces, large windows, and a balance of wood and metal finishes. They're the epitome of rural sophistication.
Victorian Homes: With intricate woodwork, asymmetrical facades, and vibrant colors, Victorian homes are a testament to an era of elegance. Their turrets, bay windows, and ornamental details make them stand out.
Tudor Style Homes: Harkening back to English roots, Tudor homes in the Triangle showcase steeply pitched roofs, decorative half-timbering, and tall, narrow windows. Their distinctive look often features brick or stucco with dark wood trims.
Contemporary Homes: Prioritizing clean lines, large windows, and eco-friendly materials, contemporary homes are a reflection of today's architectural trends. They often incorporate sustainable technologies and a seamless blend of indoor and outdoor spaces.
Southern Plantation Homes: Echoing the grandeur of the Old South, these homes feature large pillars, expansive porches, and symmetrical facades. Their majestic presence often sits on sizeable plots, encapsulating the charm of southern hospitality.
