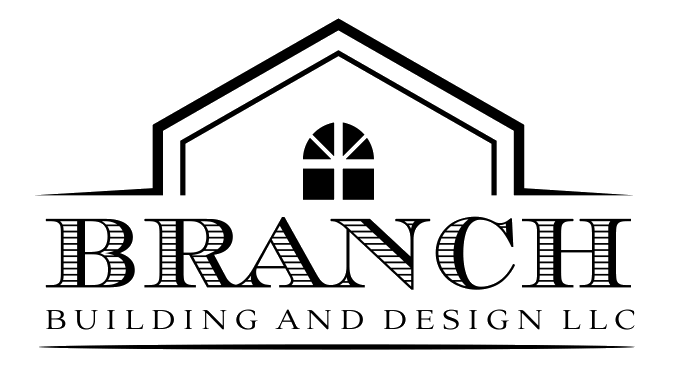Branch Building & Design: The Best In Steel Buildings
Our Unique & Detailed Process Positions Us A Leader In The Field
Initial Consultation: At the inception of the project, Branch Building & Design focuses on understanding the unique vision of each client. This stage involves in-depth discussions regarding the envisioned structure, budget considerations, and any specific requirements. A thorough site evaluation is also conducted to assess the land, understand its nuances, and plan accordingly.
Design Phase: Tailored designs form the foundation of a successful construction project. The team meticulously gathers all of the client's requirements, whether they're aiming for a residential, commercial, or industrial setup. An initial design draft is prepared, followed by iterative feedback sessions to ensure that the client's vision is accurately captured. Once finalized, the design also undergoes checks for compliance with local regulations and codes.
Cost Estimation and Financing: Transparent and comprehensive cost estimations are provided, detailing both material and labor costs. With Branch Building & Design, clients are always in the loop, ensuring no hidden costs or surprises. Financing options and payment terms are discussed openly, making the financial aspect smooth and hassle-free.
Pre-Fabrication Phase: Quality is at the forefront of Branch Building & Design's ethos. The pre-fabrication stage sees the sourcing of top-notch steel and materials that adhere to American Building standards. These materials are then crafted into pre-fabricated components, tailor-made for the finalized design.
Site Preparation: A successful build begins with impeccable site preparation. The groundwork includes necessary excavations, grading, and foundational work. Additionally, infrastructural provisions are set up, ensuring easy access and storage for the arriving pre-fabricated components.
Construction Phase: This phase breathes life into the design. The primary steel framework is erected, creating the skeleton of the structure. Following this, the pre-fabricated components, be it walls, roofs, or design elements, are methodically installed. Quality checks at every stage ensure that the construction adheres to the predefined standards.
Finishing Touches: A building isn't complete without its finishing touches. Utilities, including electrical, plumbing, and HVAC systems, are integrated. Depending on the purpose of the building, interiors are fleshed out with rooms, fixtures, or flooring. Exteriors too are given due attention, with landscaping or specific design elements coming into play.
Final Inspection and Handover: Every project culminates in a rigorous quality assurance check, ensuring all facets of the building are up to mark. Clients are then taken on a detailed walkthrough, allowing for any final adjustments. The project concludes with the handover, where keys and pertinent documentation are provided.
Post-Completion Support: The relationship doesn't end post-construction. Clients receive guidance on the maintenance and upkeep of their new steel building. Furthermore, all warranty details are clearly communicated, ensuring peace of mind and a lasting relationship.
With Branch Building & Design at the helm of the project, clients can be assured of a seamless process, tailored to their requirements. From the initial ideation to the final handover, the company's expertise ensures every steel building stands as a testament to quality, durability, and client satisfaction.
